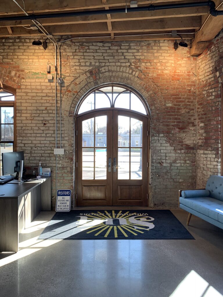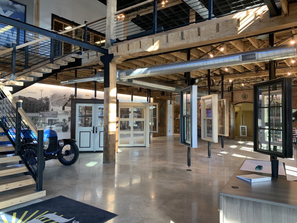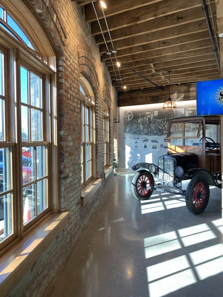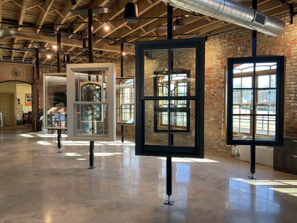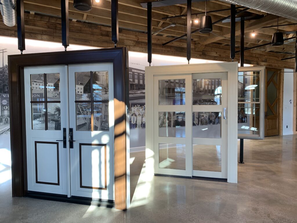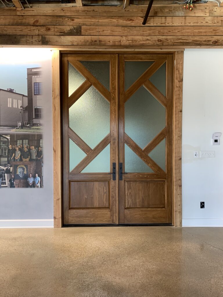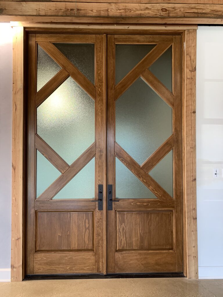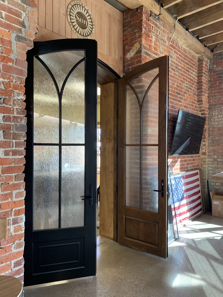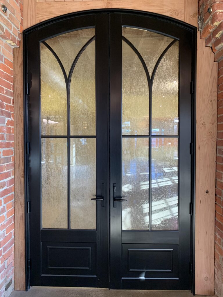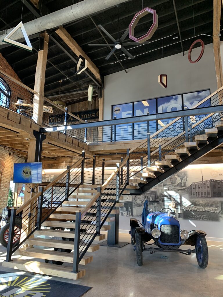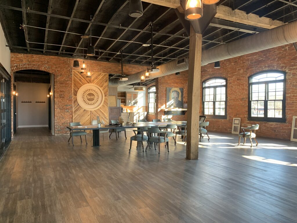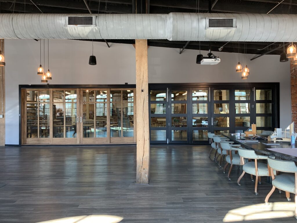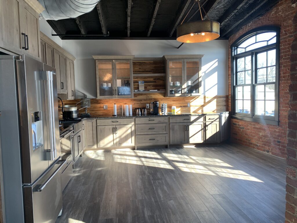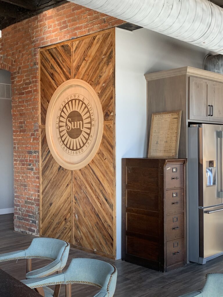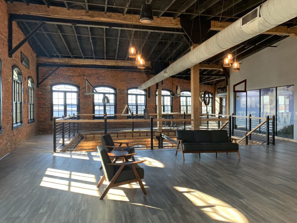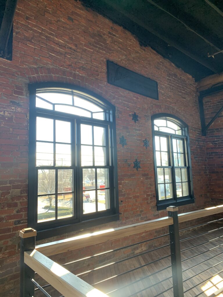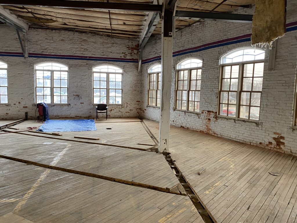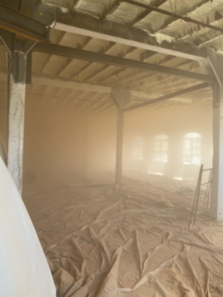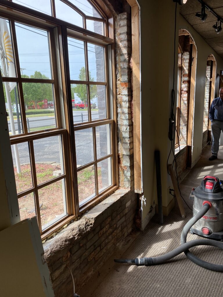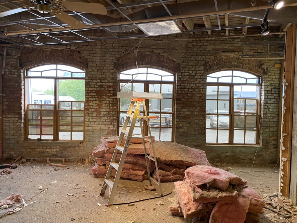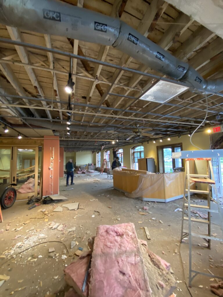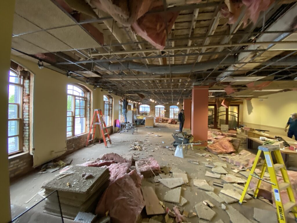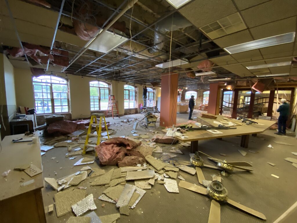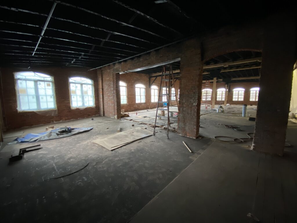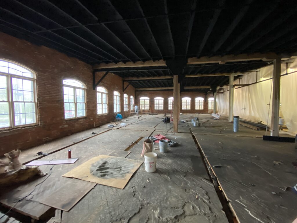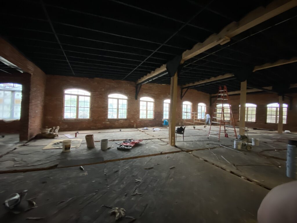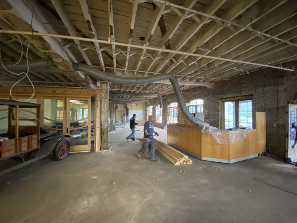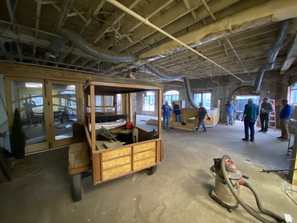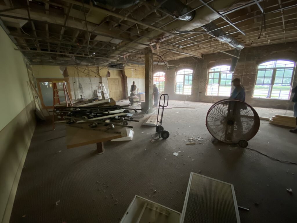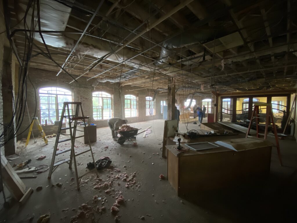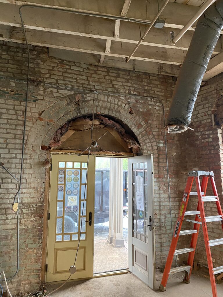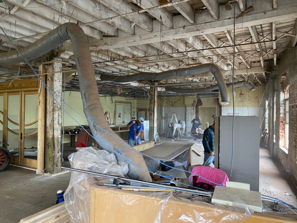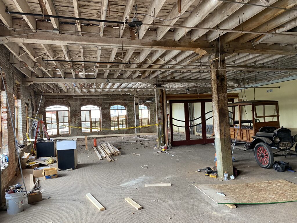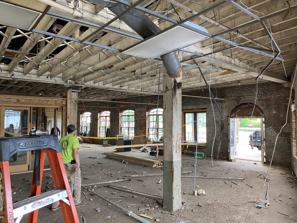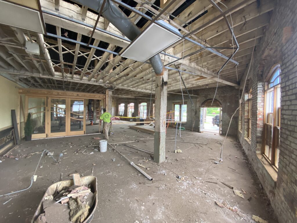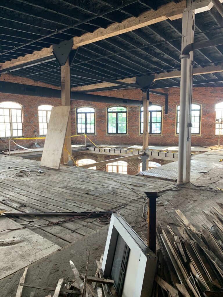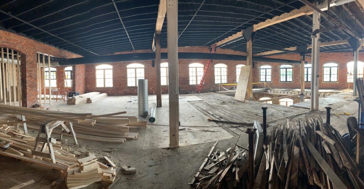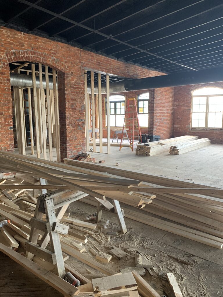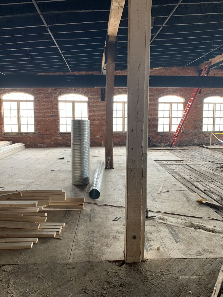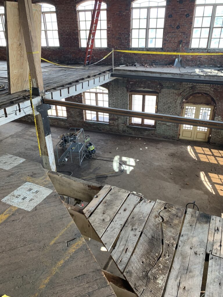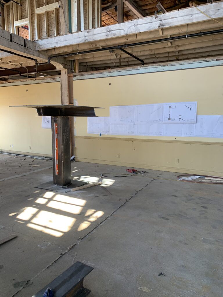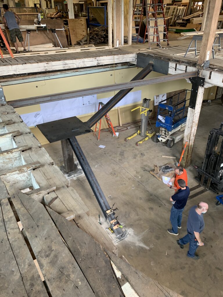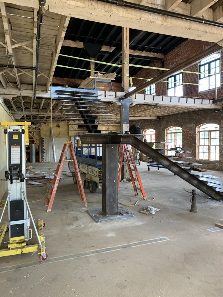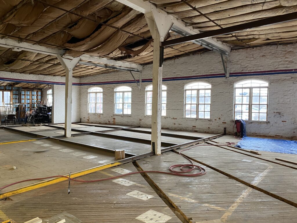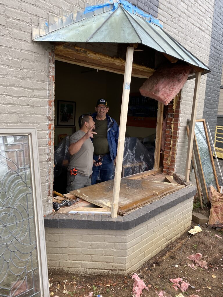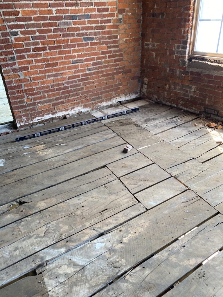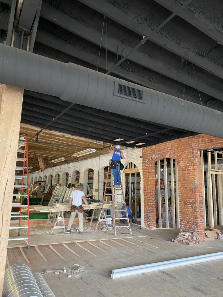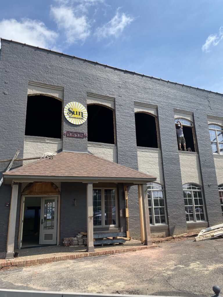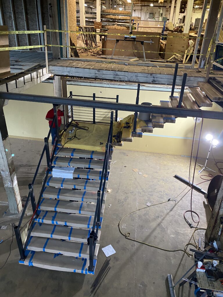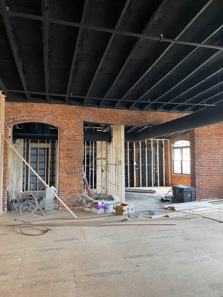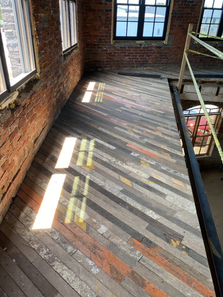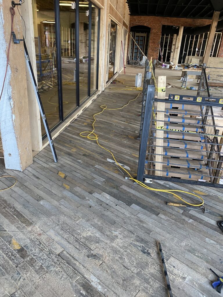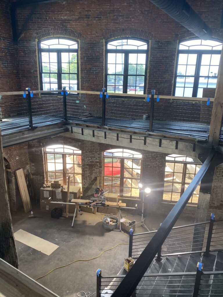In 2020, Sun decided to take advantage of the slow down due to COVID and redo our showroom. Sun’s President, Frank Anderson, has written the following:
“The new Sun Windows Conference Center was originally inspired by the Germantown Mill Lofts project in Louisville, KY. When we were standing on the 2nd floor of the 1890’s cotton mill in 2014, reviewing the renovation project with the architects, contractors, owners, State Historical Preservation Office and National Parks Service, it felt exactly as if we were in our historic building, which was also built in the 1890’s. The historical societies, preservation offices, National Parks Service and many unique projects in our market areas have inspired us to develop many unique products and attributes well suited for historical preservation. What could possibly be a better way to demonstrate these products than in our very own building?
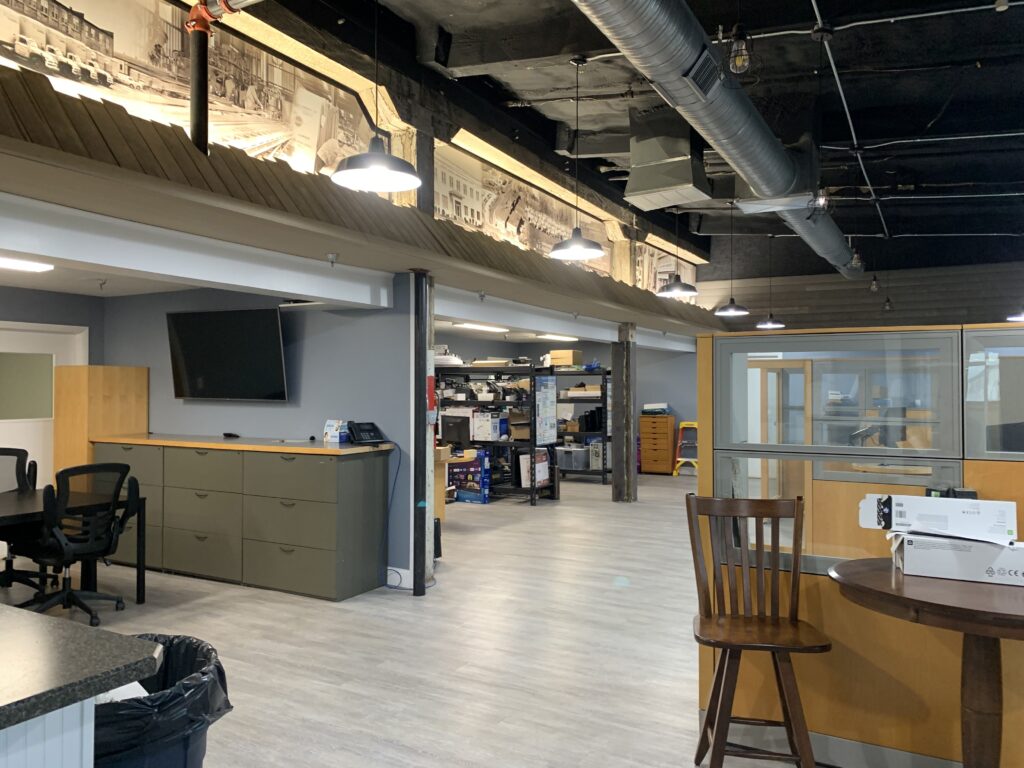
It office 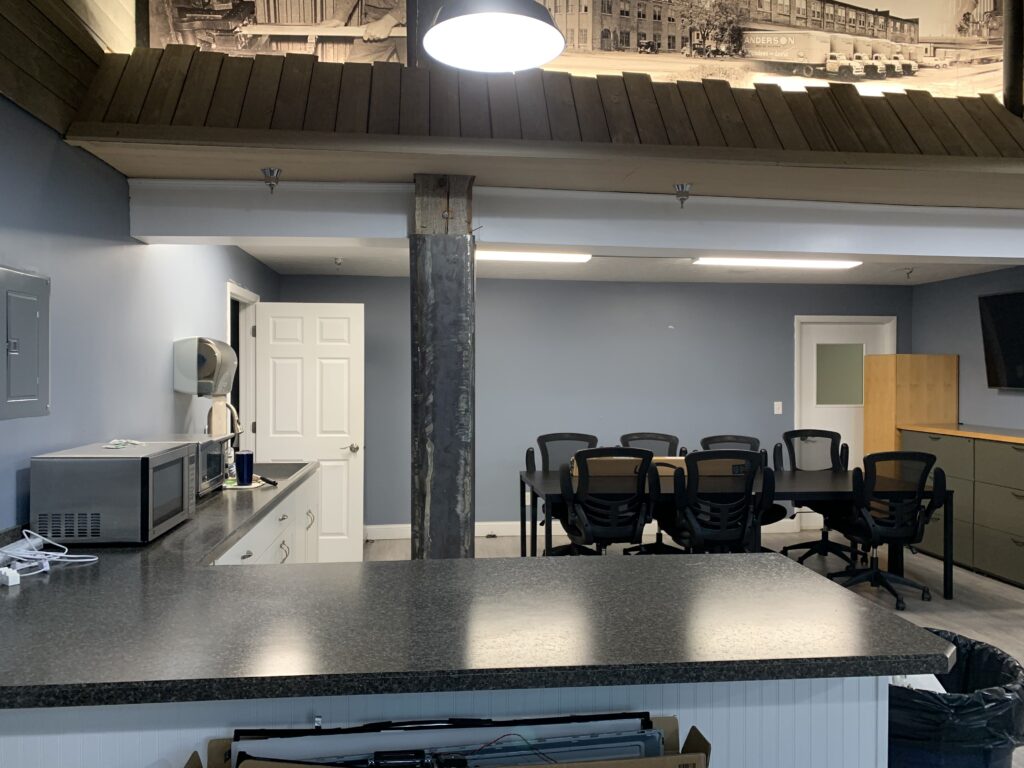
it office 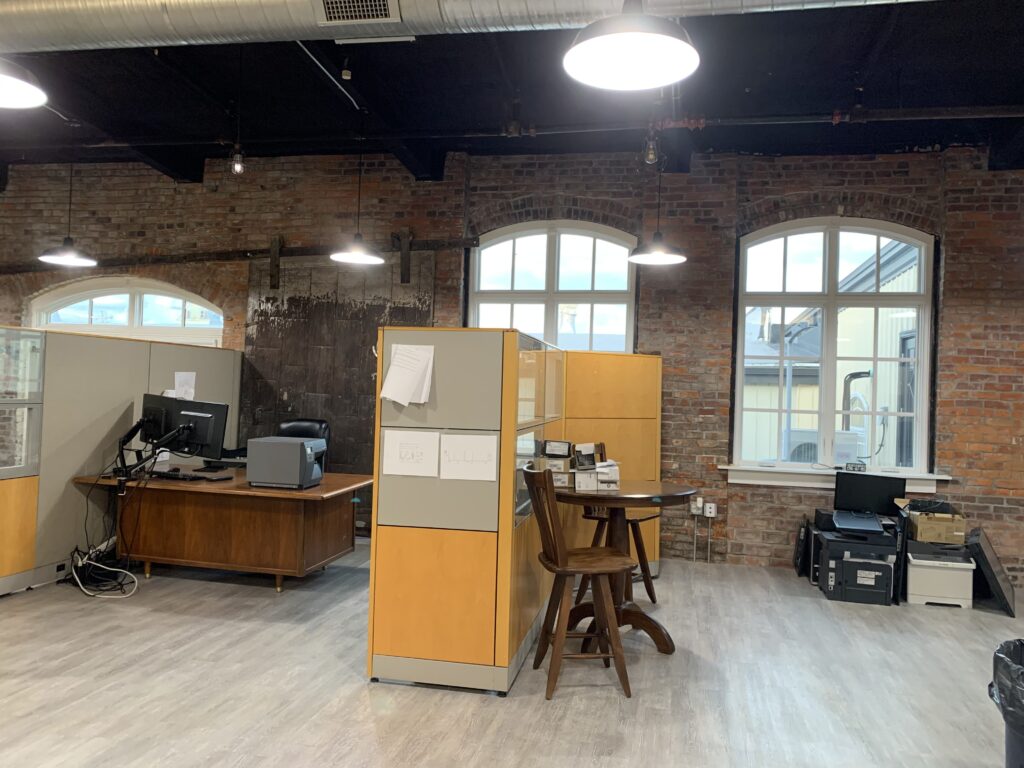
it office 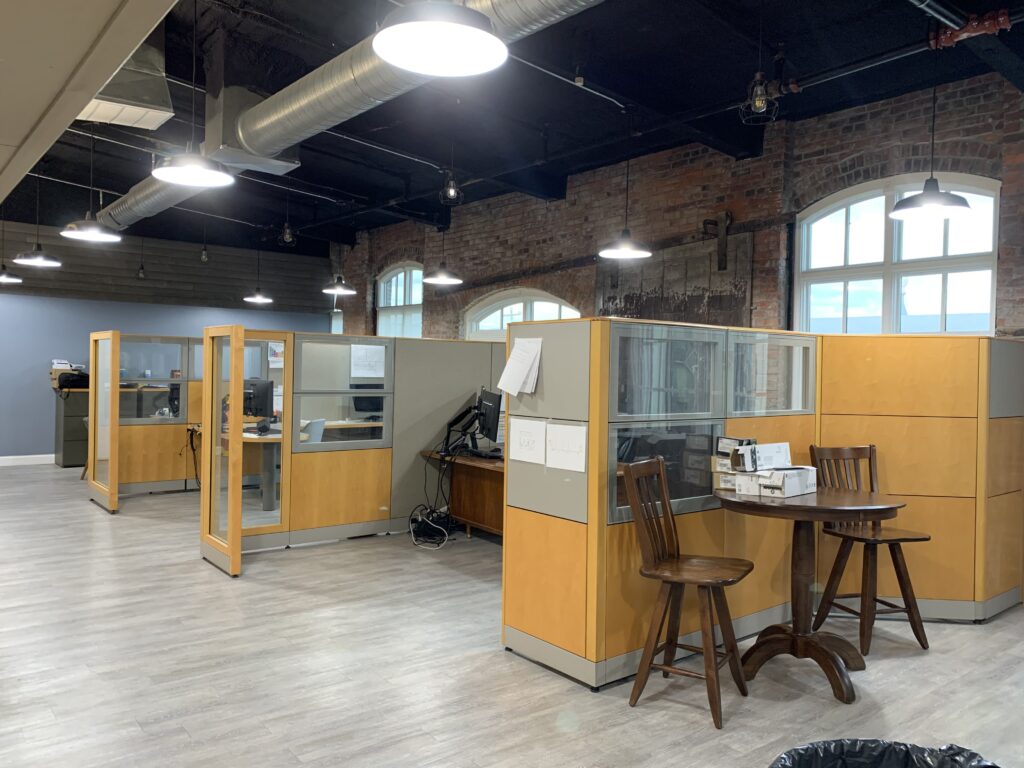
it office 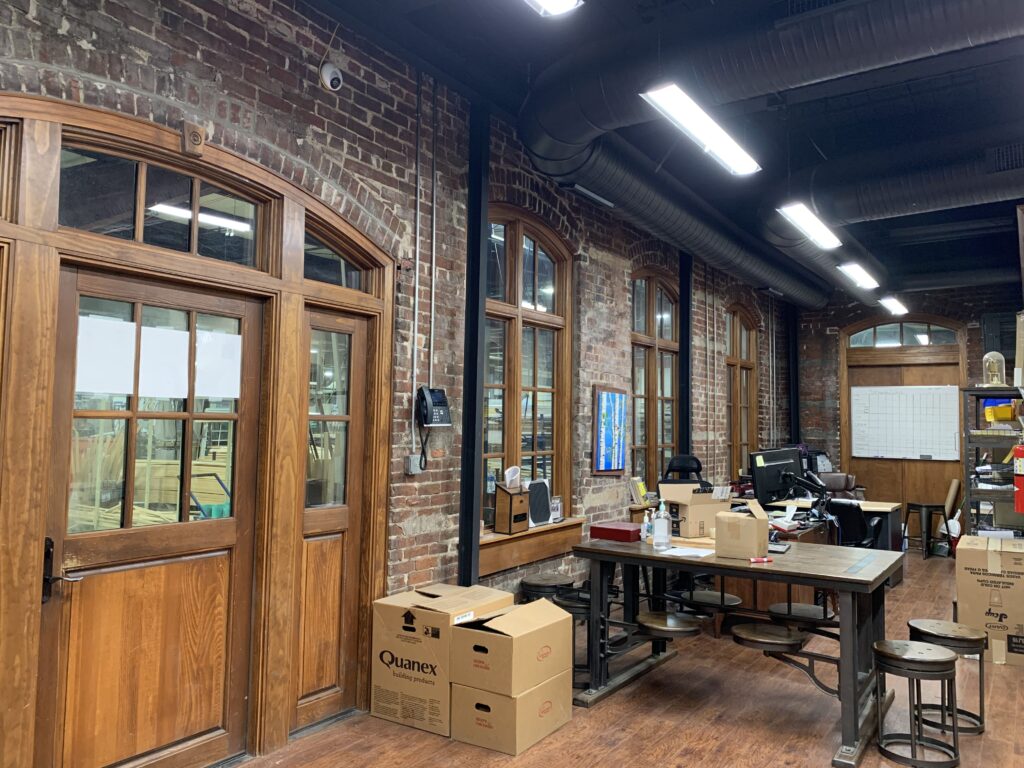
shipping office 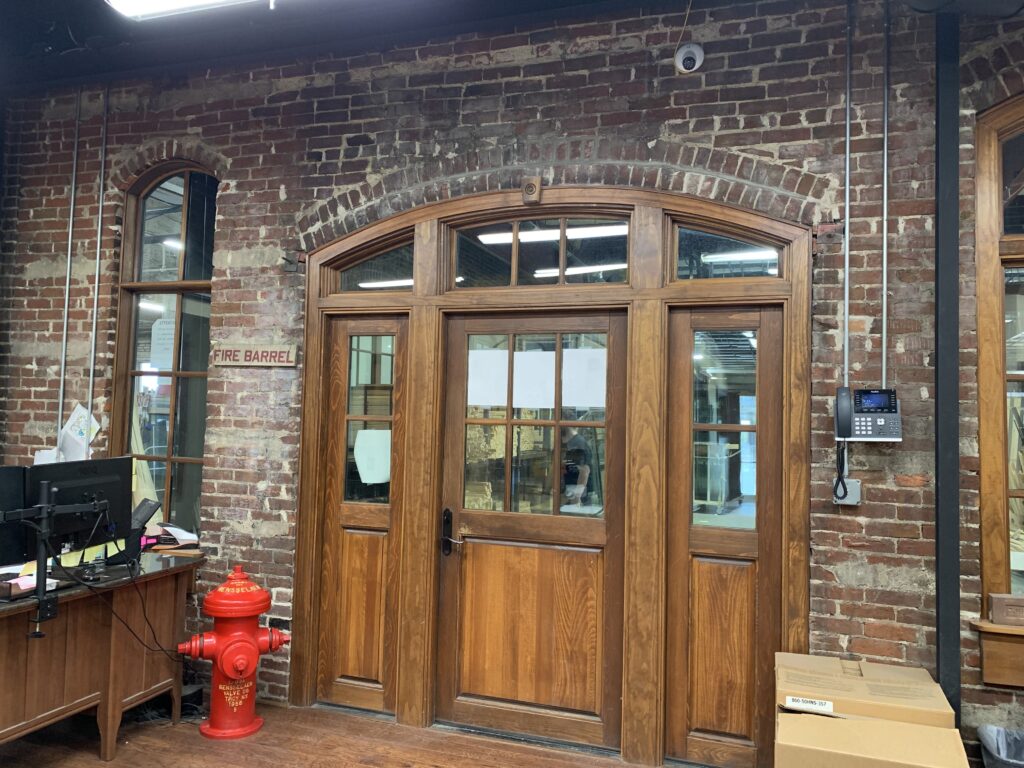
shipping office
After suffering from a fire in our Shipping / Production Scheduling offices in 2016, and upon the successful completion of the GML project in Louisville, we decided to restore the fire damage by exposing the original construction, which turned out beautiful. Then we decided to create a unique space for our IT Department and Director of Operations office (show pictures of these three spaces) by exposing the original construction.
Our Sun Showroom was built in 1987 and was in need of some updating. We dreamed of and talked about a major renovation of the showroom though I never really thought we would get around to actually doing it due to other priorities and how involved this project would be. Then, out of nowhere came COVID-19 and the pandemic required us to close the showroom indefinitely. The morning of April 15th, Dan Van Bussum (retired Plant Manager of 47 years), who still works here daily after retirement, suggested that now would be the perfect time to start the renovation. As soon as we told him we agreed, Dan took off like Secretariat running the Kentucky Derby and has never looked back.
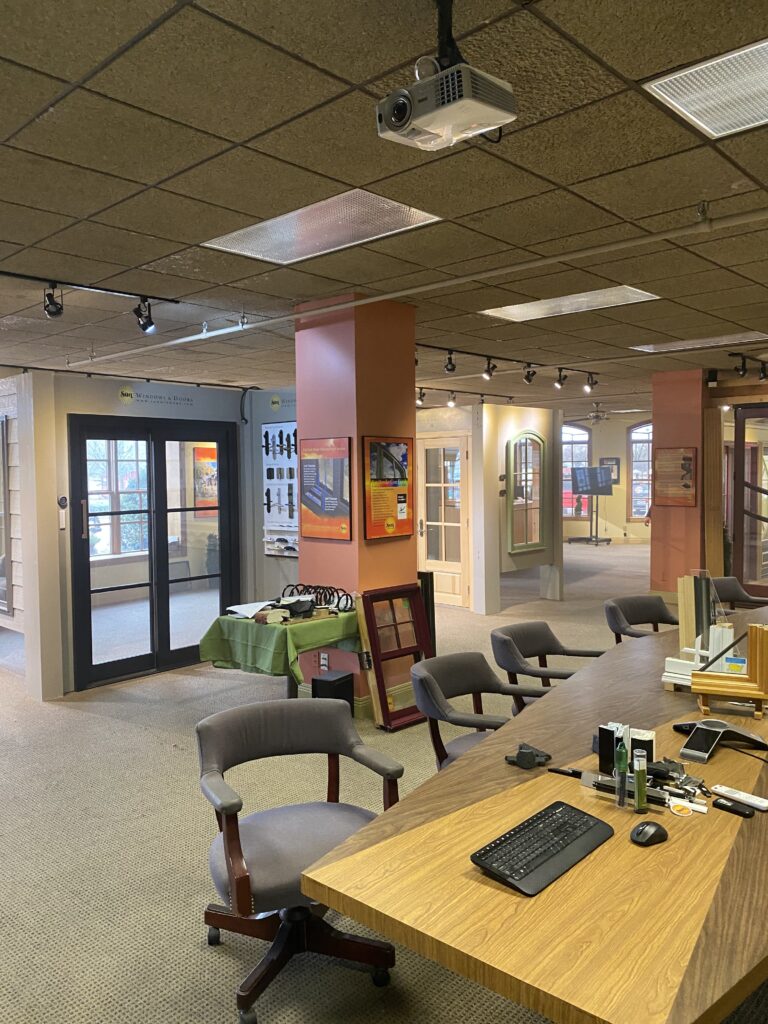
showroom 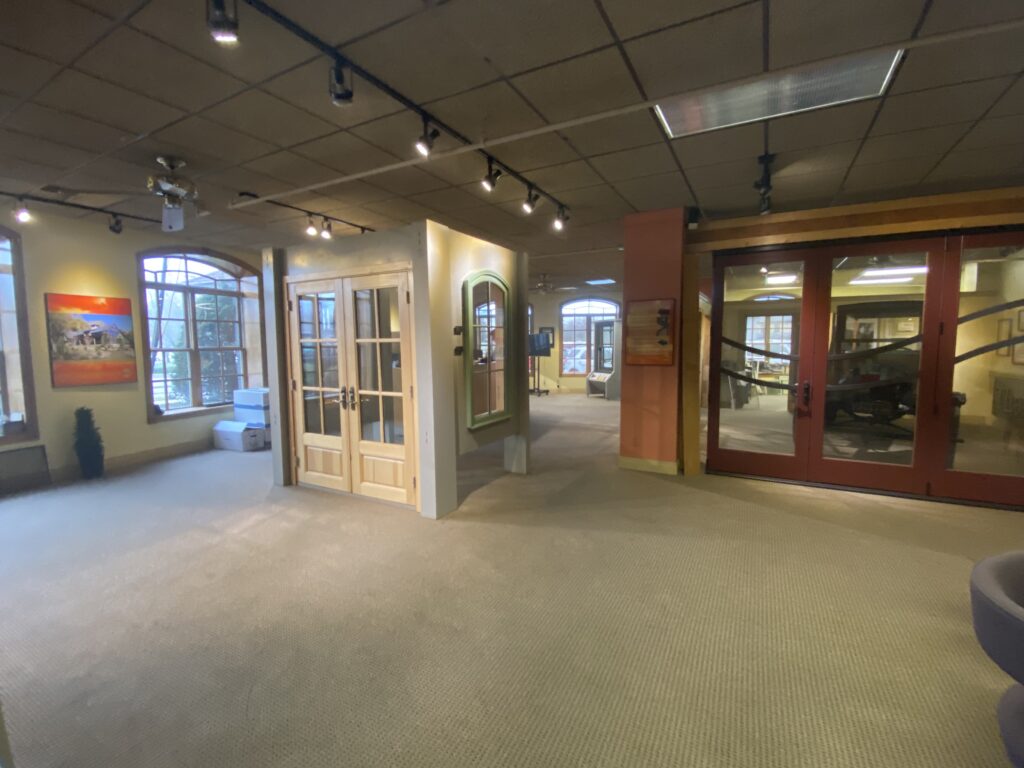
showroom 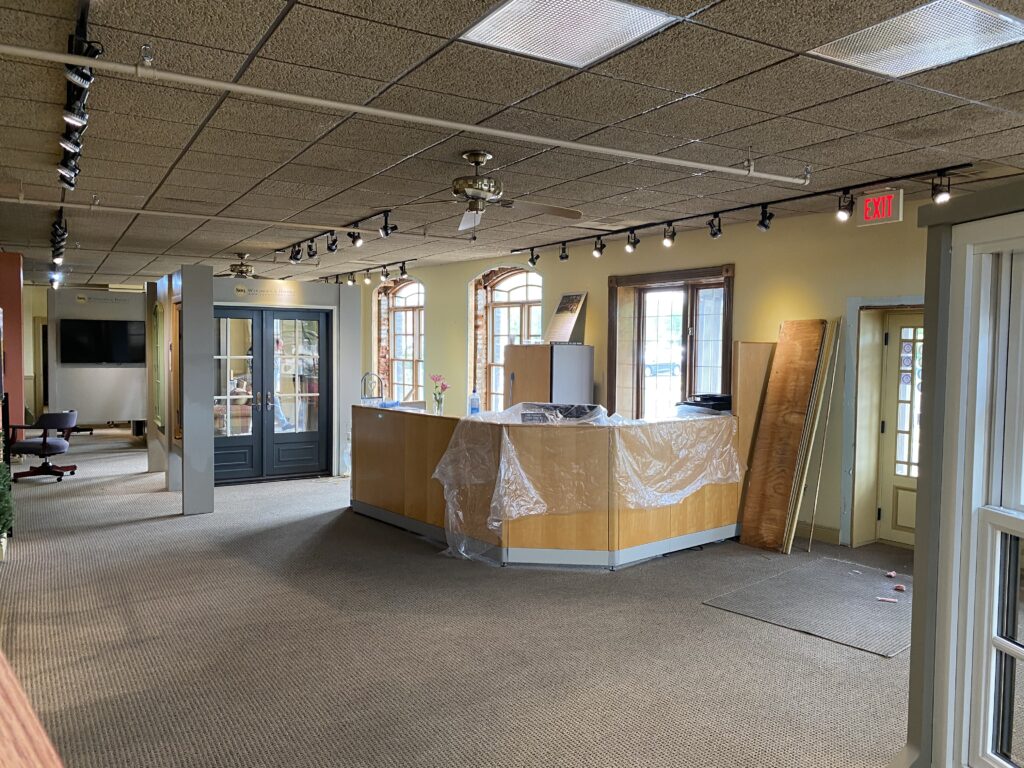
showroom 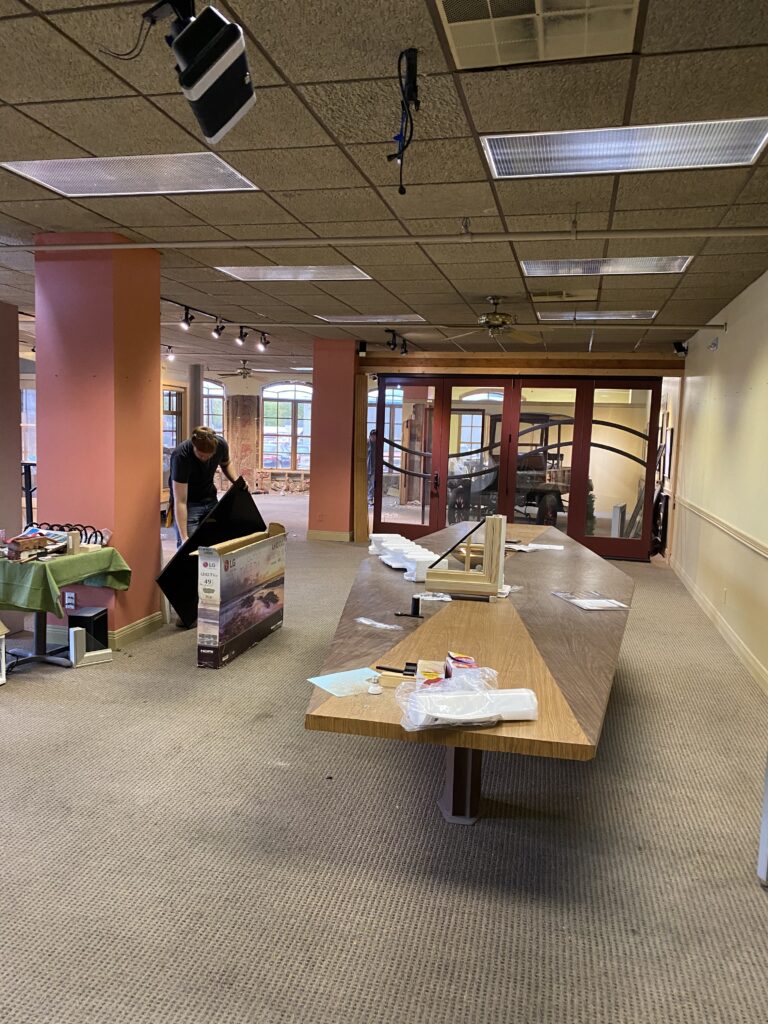
showroom 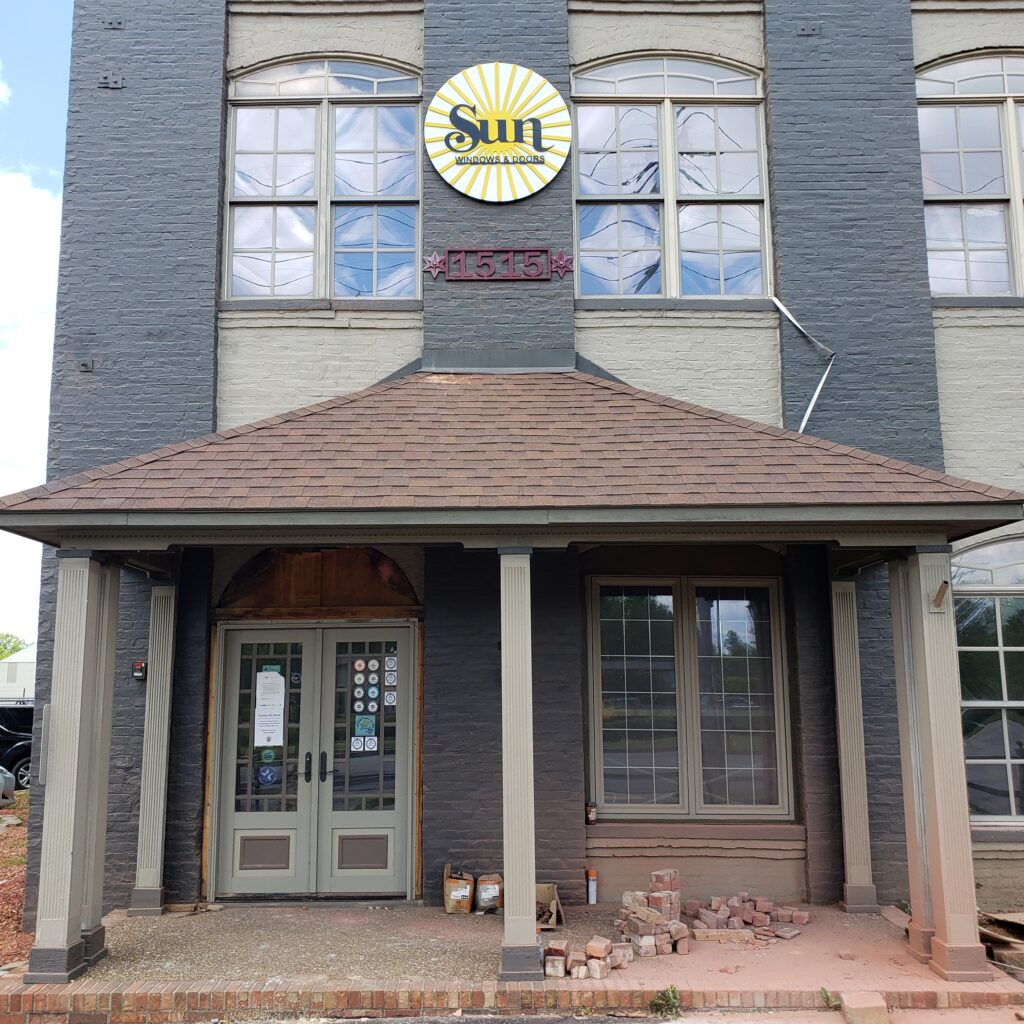
front entrance canopy 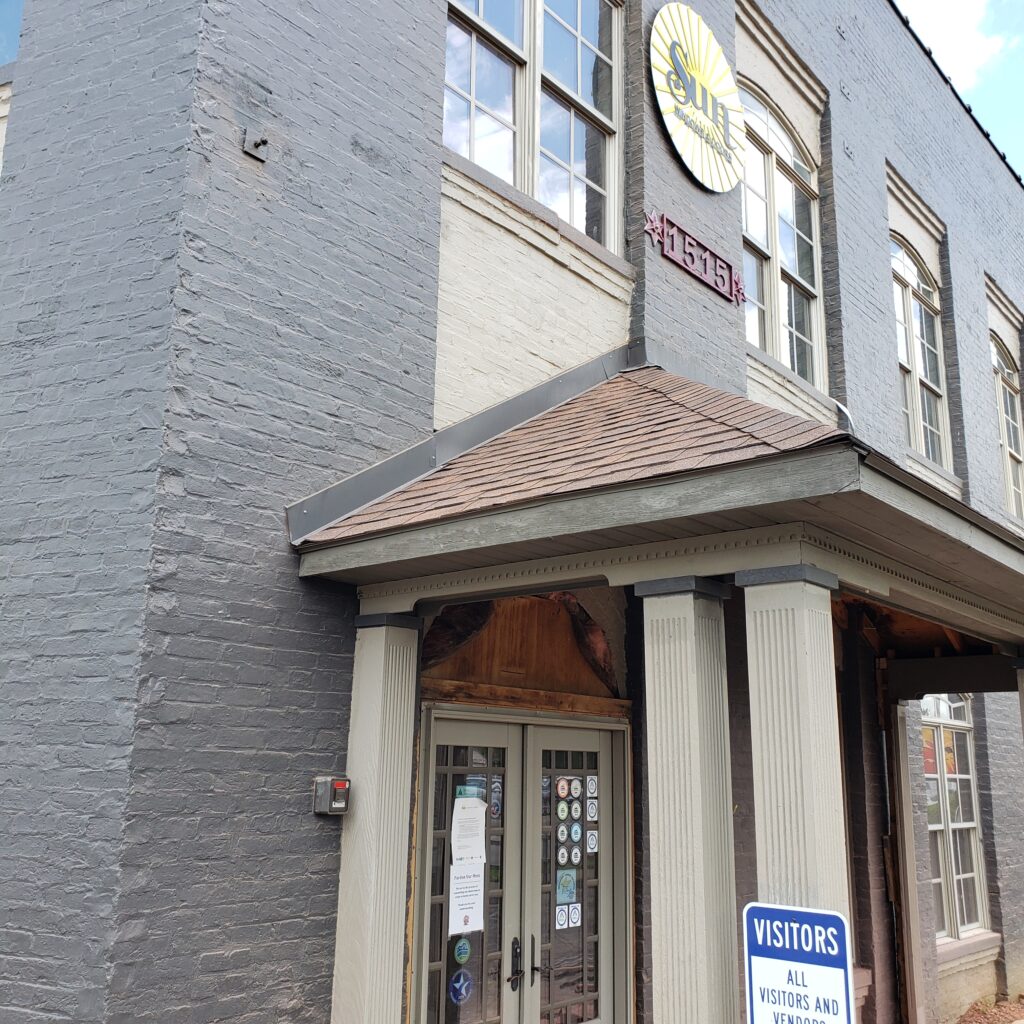
front entrance canopy
We involved our entire factory in this renovation project that was done mostly by our employees, along with some key partner customers of ours. The project consisted of removing all of the drop ceilings, drywall, insulation, carpet, wiring, HVAC ductwork, lighting, etc. to expose the original construction. Masonry work included sandblasting of the brick, removal of all of the oak flooring, significant cleaning, replacement of windows and doors, cutting a large hole in the floor (20′ X 40′), structural steel support, removal of and replacing the porch over the front entrance, etc.
As each day went by during this project, we were more inspired with great ideas. The new Conference Center includes a wall mural pertaining to the history of the building and the Anderson window manufacturing company. Along with the mural, an Ames buggy and carriage from the historic automobile and body corporation are displayed in our showroom. The showroom consists of the latest and greatest products on display.
Our Engineering Department designed a custom floating stair system that consists of repurposed timbers, floor joists, and flooring for the stair treads, bannisters and hand rails. This staircase, that we built ourselves, is a focal point of the new Conference Center. On the second level we have a large meeting space for architects, contractors and dealers for plant tour presentations and trainings. It features a large window wall, a Quad Sliding Door , and a Bi Folding Door system. It has a kitchen service area, and bathrooms as well.
We discovered unique artifacts from the rich history during the demolition process, such as buggy & wagon hardware, furniture hardware, and an early 1900’s CheriCola bottle. Some of the sub floor is 20″ wide and most likely came from old growth trees that are 350 years old before this land was America! We repurposed and used anything and everything we possibly could during the preservation and beautification project. Our vision was to take full advantage of our historic building and make this Conference Center the most unique and desirable meeting space in Owensboro and perhaps the Tri state region.
In October, we held a Grand Celebration Opening with employees and friends (under COVID precautions, of course). The main purpose of this preservation project / Conference Center will be to invite and engage with all customers here for plant tours and training. The investments and efforts we have made will be most effective in growing sales profitably. We are extremely proud of this unique project!”
Our showroom is open from 7 am to 3 pm Monday through Friday. Hours may vary, so never hesitate to call first to schedule an appointment.
Phone: 270-684-0691

